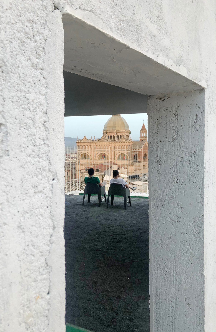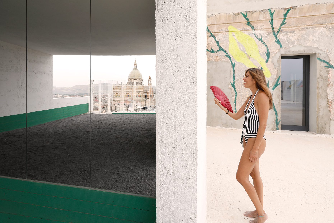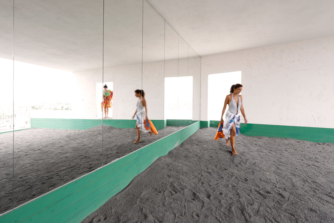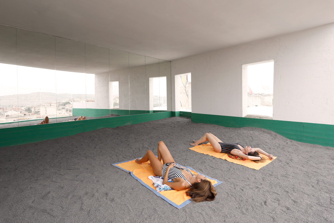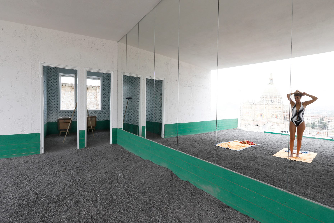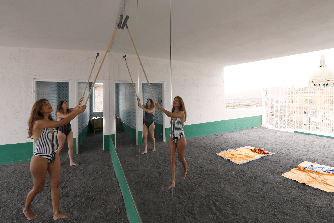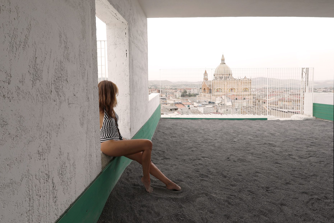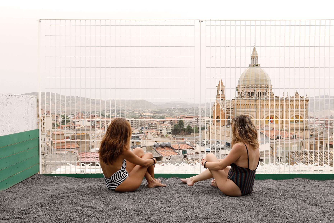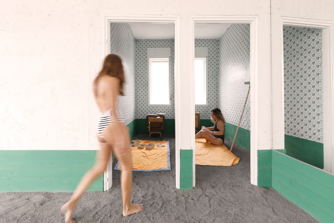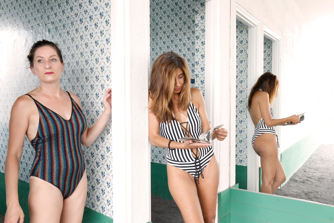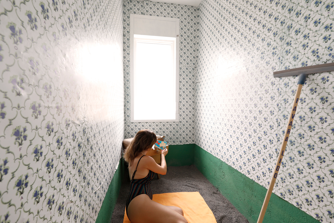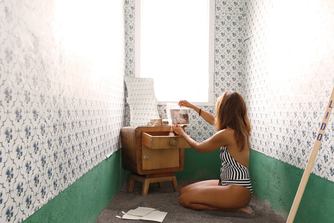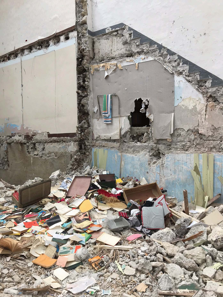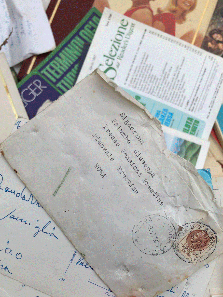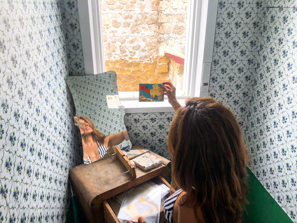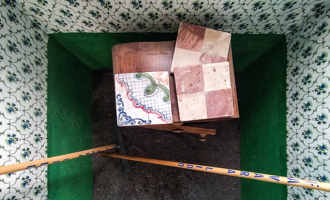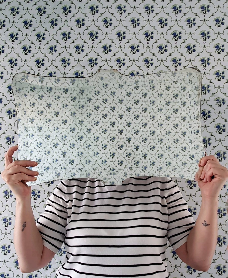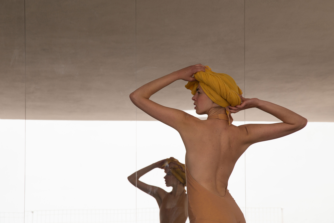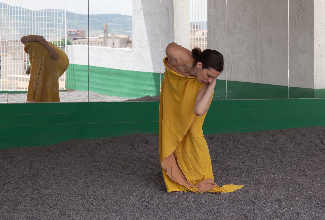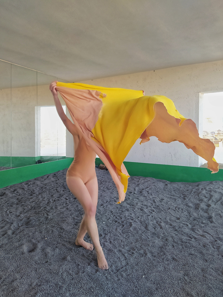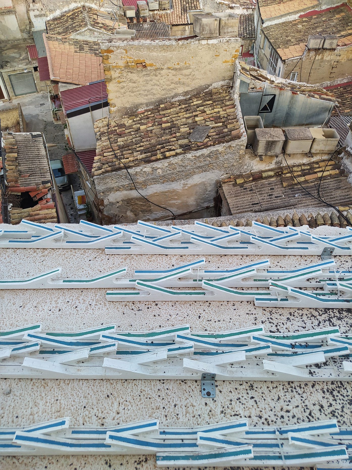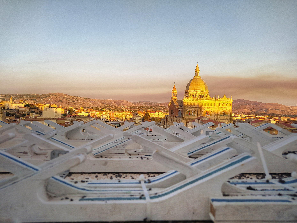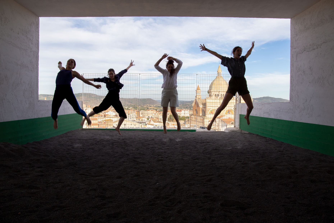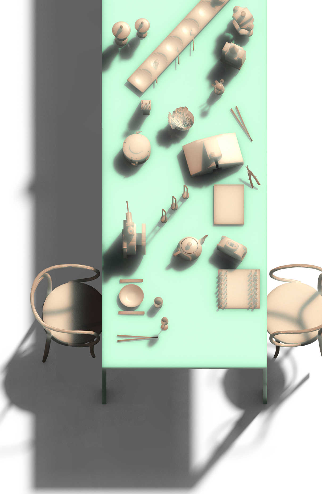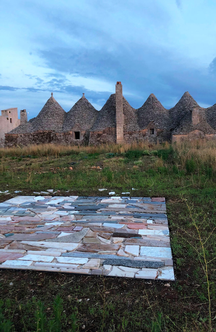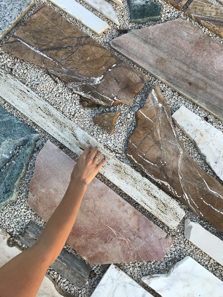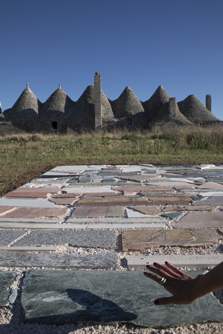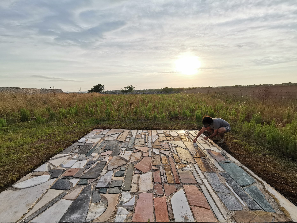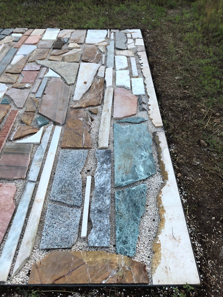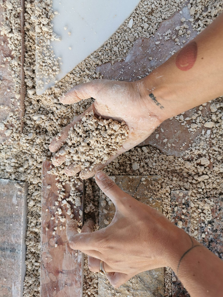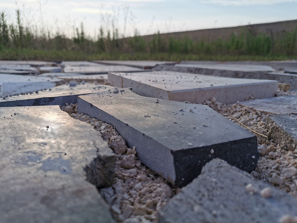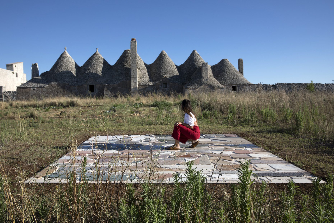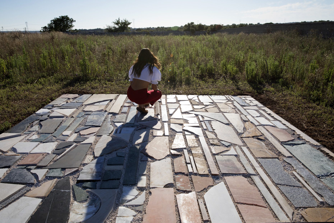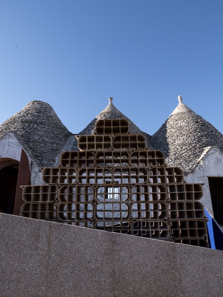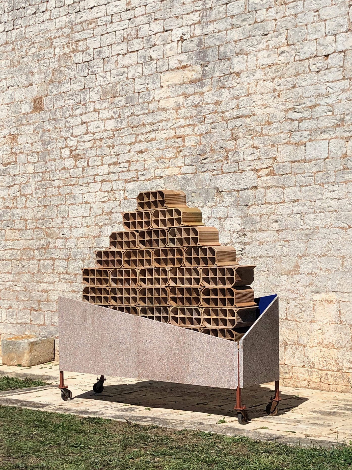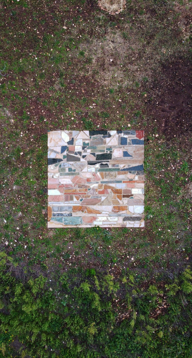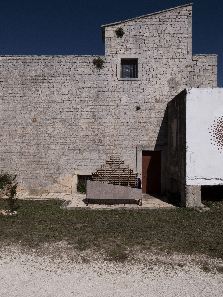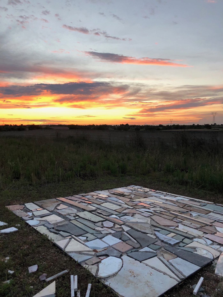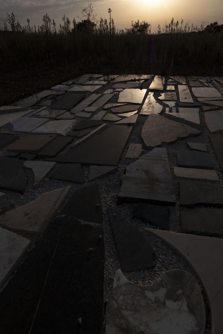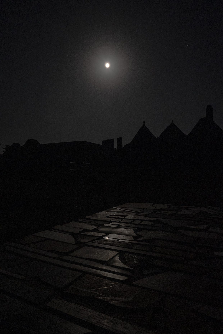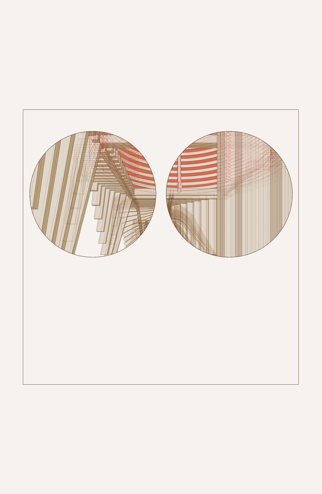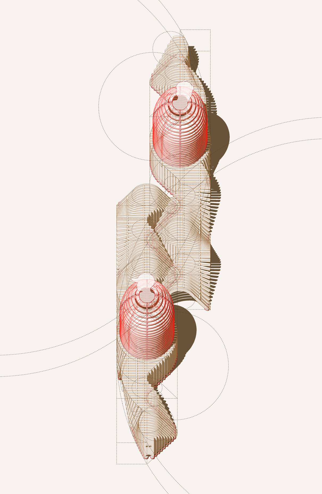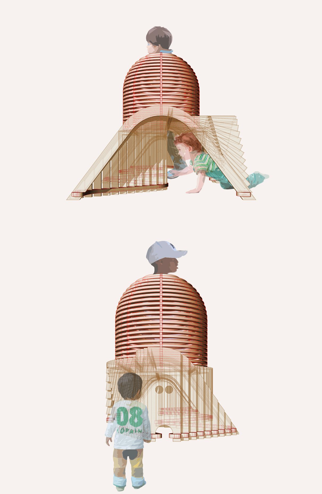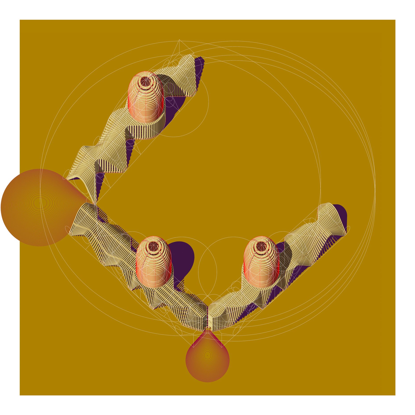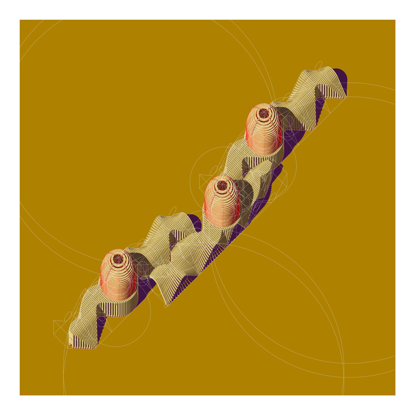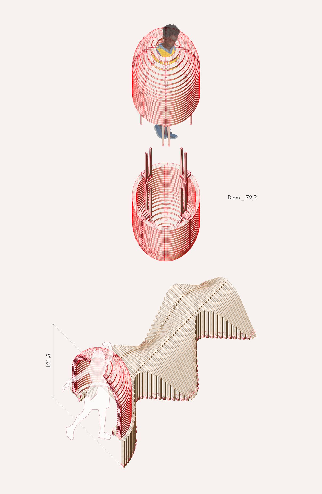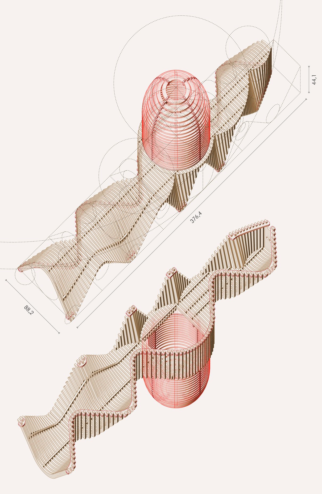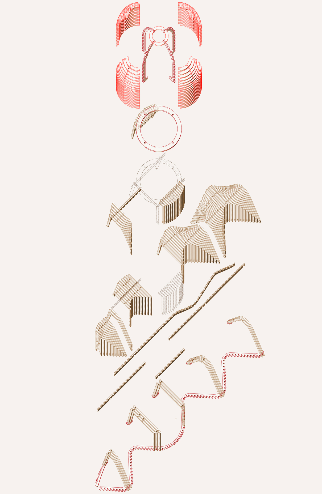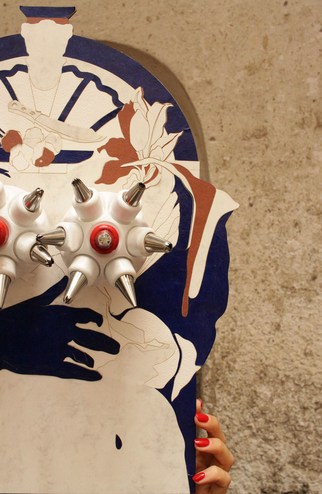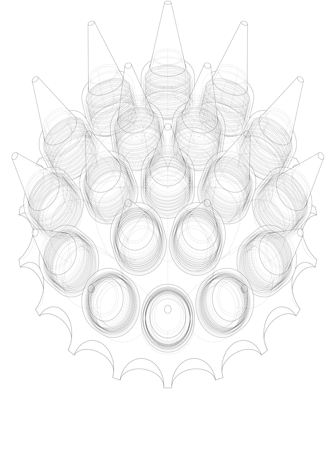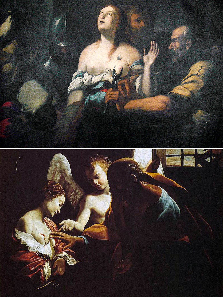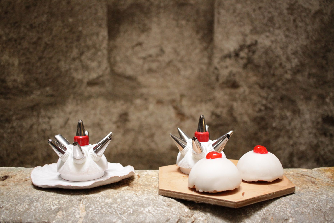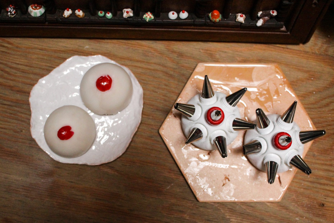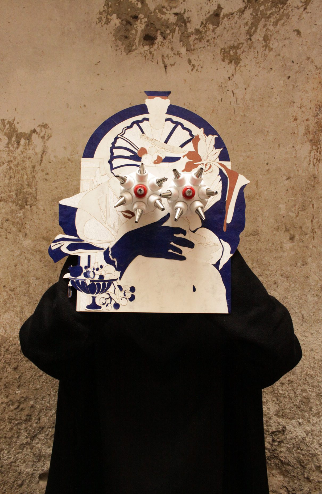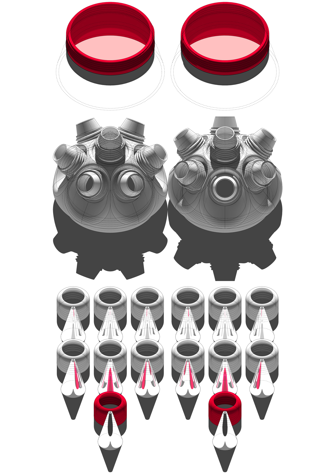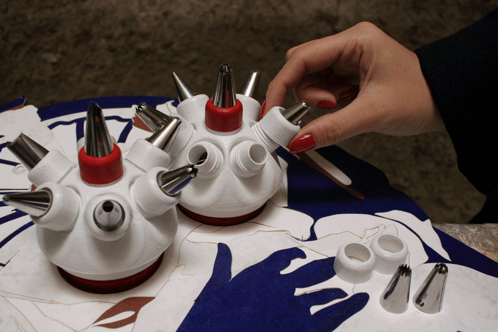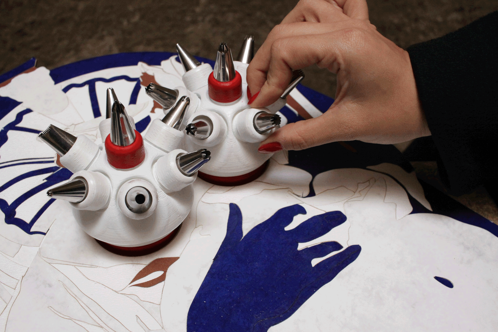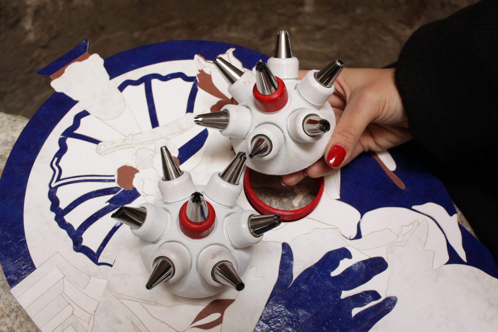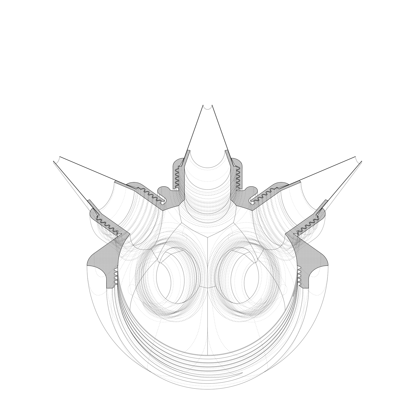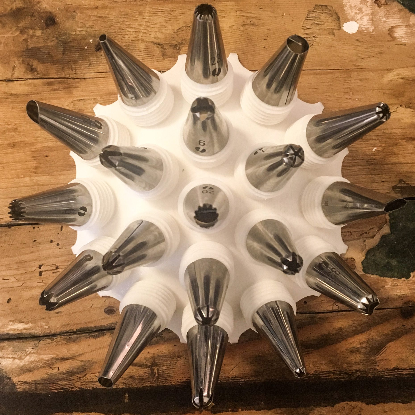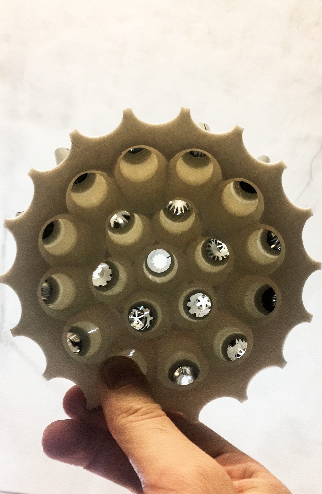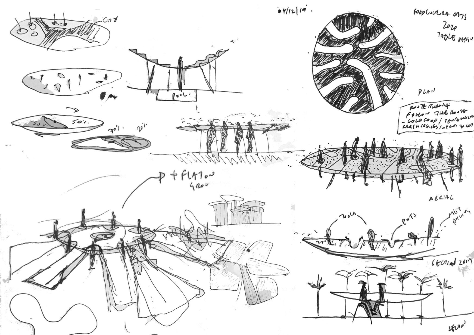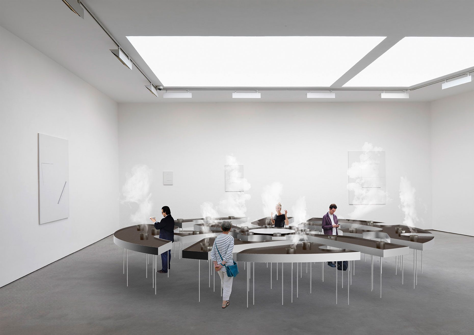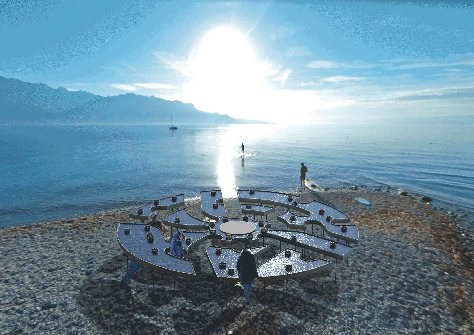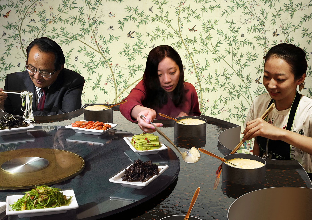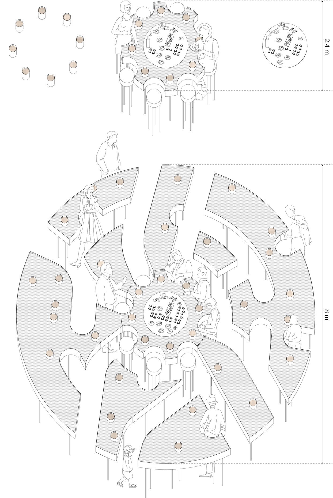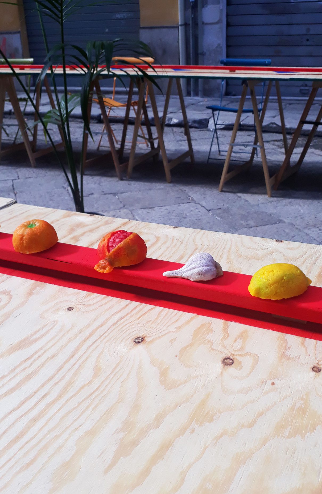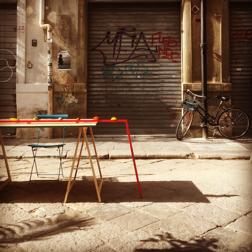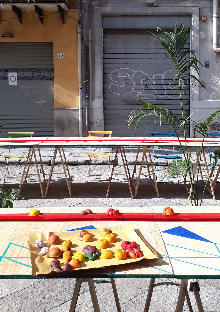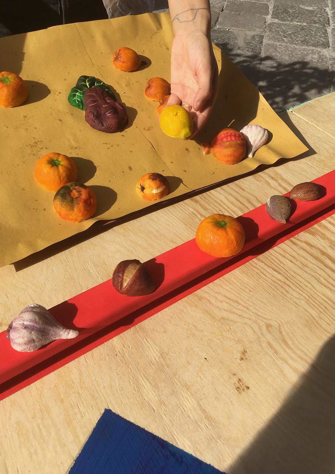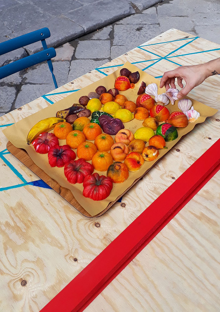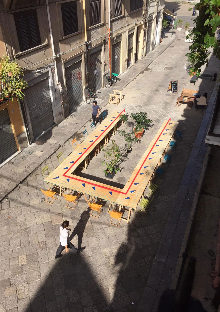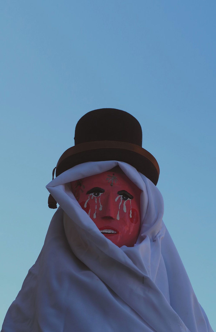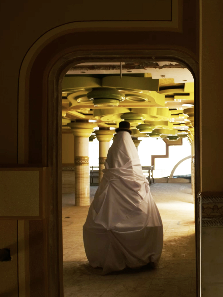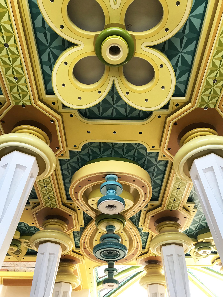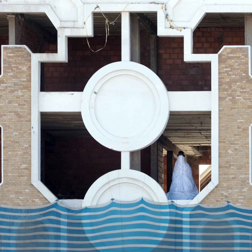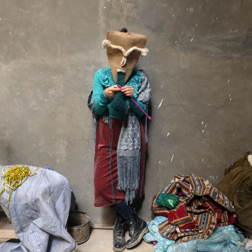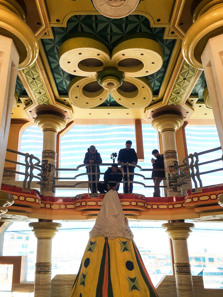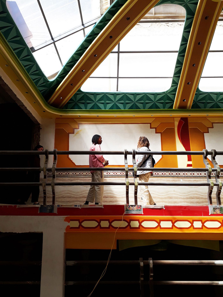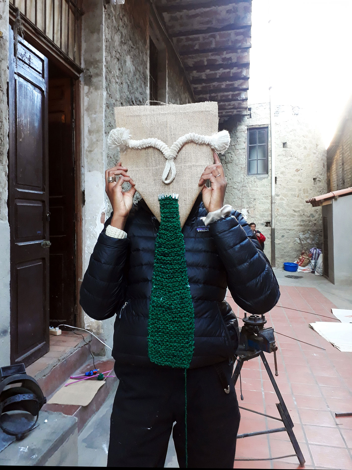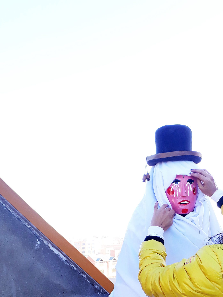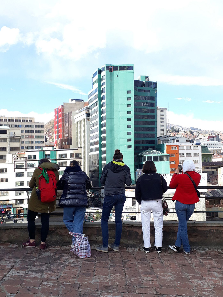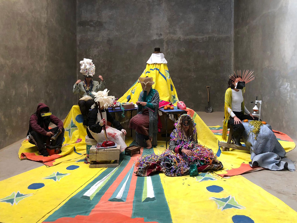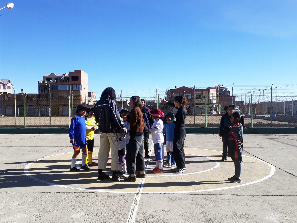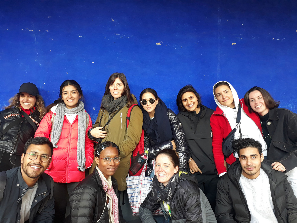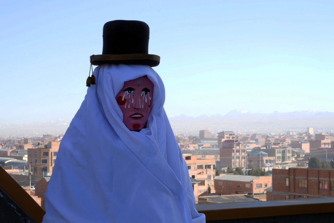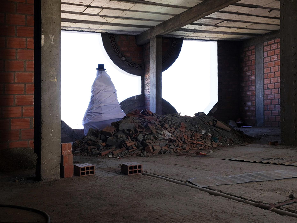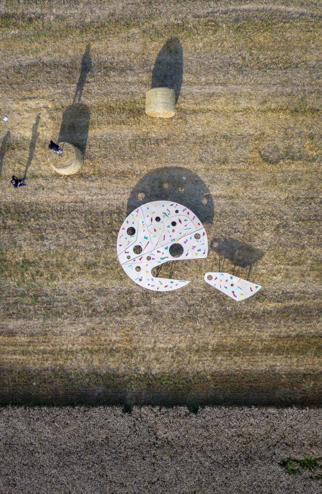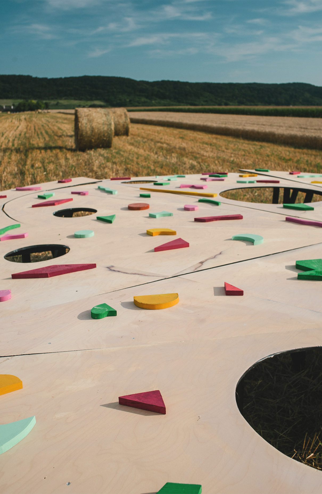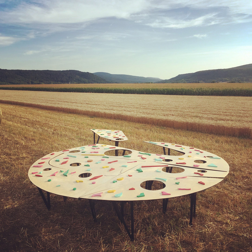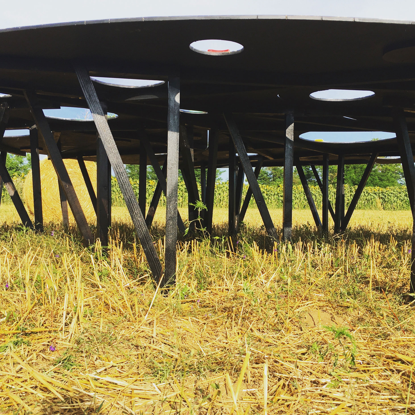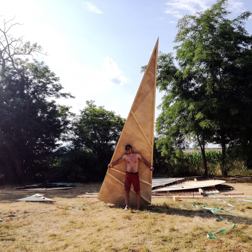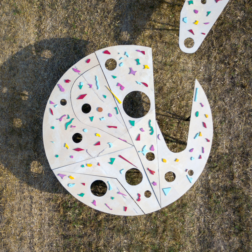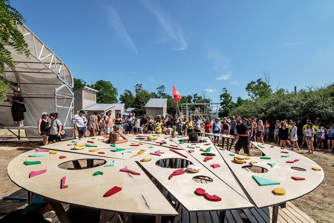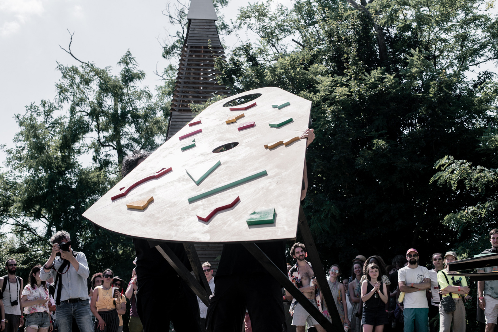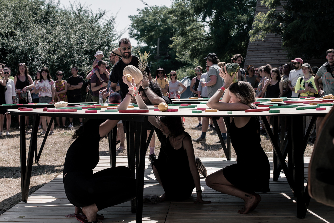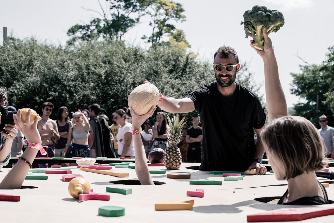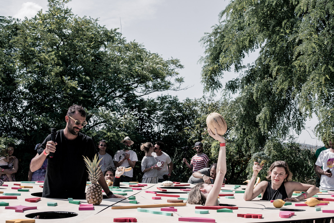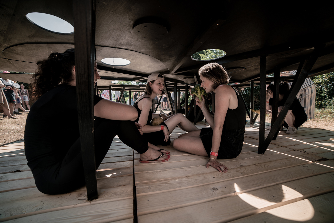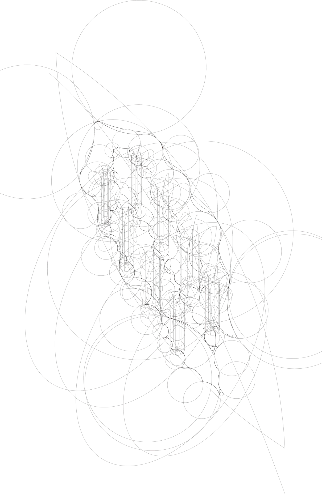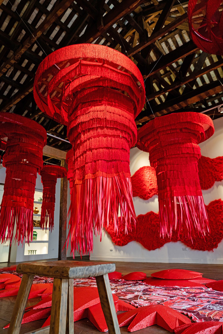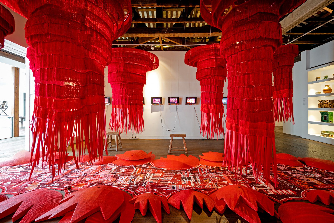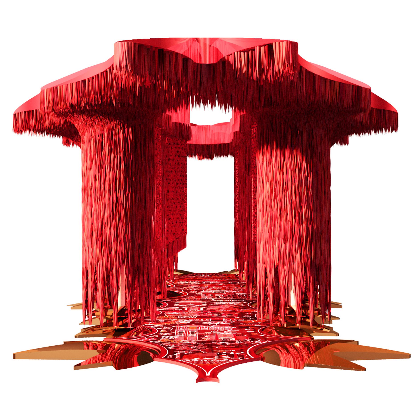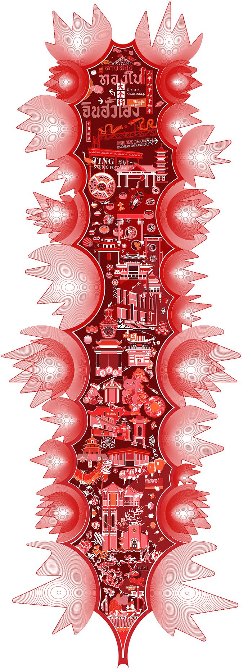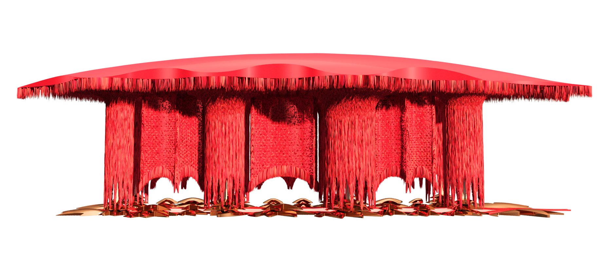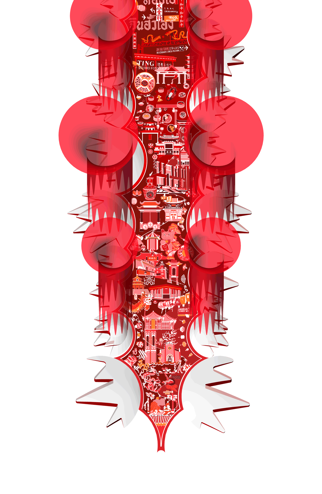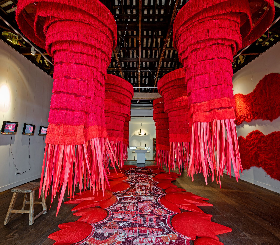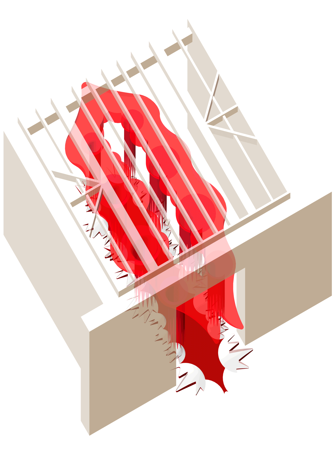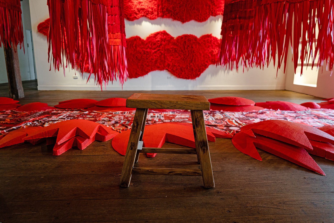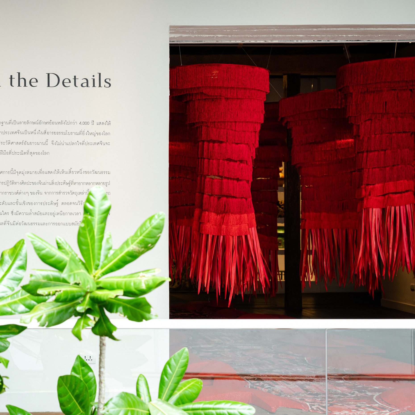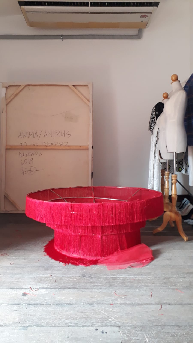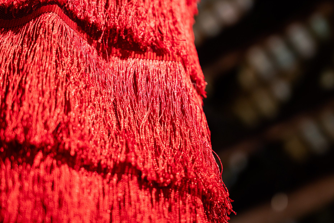LIDO FAVARA
Read more
LIDO FAVARA
Synthetic beach
@Countless Cities Biennale (1st Prize)
Farm Cultural Park,
2021
La terrazza di Palazzo Miccichè, tappa di Countless Cities Biennale e culmine di Human Forest, è un luogo nobile ed informale, dove indugiare e sentirsi accolti. Un salotto in quota che invita a stendersi, a rilassarsi, a spiaggiarsi – a giocare con il corpo per innescare la propria immaginazione. Lido Favara si rivela all'improvviso come un paesaggio surreale di sabbia lavica, come un osservatorio che guarda fuori mentre si riflette dentro. E' una stanza annidata tra interno ed esterno, tra natura ed artificio, che mira a limare il confine tra l'imprevedibilità dello spazio pubblico ed il calore del focolare domestico.
Archivi d'amore
Le piccole stanze di servizio della terrazza si (ri)vestono per l'occasione, diventano familiari nelle finiture ed intime nei contenuti. Al loro interno ospitano una serie di ritrovamenti: il primo, sopra il battiscopa verde, è proprio la carta da parati stessa – riproduzione pop di un motivo floreale presente al pianterreno di Palazzo Miccichè. Entrando, nei cassetti di due mobiletti in equilibrio sulla sabbia, vi sono invece dei reperti autentici, che Favara – città fragile ma generosa – ci ha di colpo messo a disposizione.
Mentre stavamo allestendo il padiglione, infatti, è crollata una vecchia casa, del centro storico. La casa era disabitata da anni, ma non per questo vuota: avvicinandoci ai detriti, abbiamo chiesto in punta di piedi ai proprietari se potevamo raccogliere tutti quegli oggetti che a loro non interessavano – memorie visive e tattili di parenti a cui non erano legati o, chissà, che non avevano nemmeno mai conosciuto. Abbiamo scoperto un mare di bottoni colorati, pagelle, vecchi libri sottolineati, cartoline e lettere d'amore. Si racconta di fratelli partiti per la Germania, auguri fatti in ritardo, regali spediti con grande insuccesso, punti della spesa mai riscossi, peripezie per gli ultimi esami di Università. Questi frammenti che meritavano di essere raccolti, conservati, e, con cautela, mostrati.
L'archivio di Lido favara, inteso come uno spazio in comproprietà tra i cittadini di Favara e chi vi si affaccia per la prima volta, comincia proprio da qui - dall'intersezione amorevole di storie tangibili e ricordi materiali. Sarà un archivio aperto, che ambisce ad accumulare nuovi pezzi, che ambisce a costruire rappresentazioni molteplici del mondo e sul mondo di Farm Cultural Park.
Una spiaggia sospesa
Sulla soglia, un cartello raccomanda agli avventori di togliersi le scarpe: scalzi, d'altronde, si è più spontanei, più giocherelloni. Un gioco di specchi caratterizza poi l'intera terrazza come macchina teatrale, in cui poter calibrare, dosandole a piacere, illusione e realtà. Camminando a piedi nudi sulla sabbia nera, aggiustando lo sguardo per catturare immagini che rimbalzano, si ha l'opportunità di re-inventare il modo di stare insieme, condividendo creativamente spazi, gesti e momenti. Pochi oggetti adornano questa spiaggia raccolta ma volutamente brulla, libera da impedimenti: un rastrello per disegnare solchi, due lavavetri per mettere a fuoco le immagini riflesse e dei teli da mare dalle dimensioni importanti, per livellare le dune e ricostruire sprazzi di convivialità.
La cupola della Chiesa Madre, che a Favara svetta ovunque, sostenuta dai mosaici colorati della sua facciata, è qui celebrata, moltiplicata – apparentemente ingrandita nel riflesso degli edifici che vi si arroccano attorno. Di notte, la città diventa una lanterna corale, che penetra la terrazza, illuminandone lo sfondo – trasformandolo nello schermo di un cinema muto, naturale e perpetuo.
Designed and curated by
Lemonot
with
Andrea Bartoli
Florinda Saieva
Marco Bellavia
Carmelo Nicotra
Photos
Santo Eduardo Di Miceli
